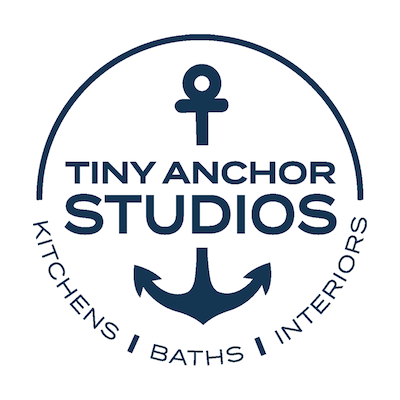
Process
Full-service interior design
We pride ourselves in serving as a skilled liaison between homeowners and contractors, facilitating smooth connections between the various trades. By leaning on our expertise in the construction industry, the Tiny Anchor team offers functional solutions and value-engineering to make the most of your space – while ensuring your happiness on the aesthetic level.
Here’s our design process for renovations & new construction:
Discovery
Whether you already know us via social media or IRL, we’re going to go back to basics with an old fashioned get-to-know-you chat. We meet virtually to discuss your vision, how Tiny Anchor Studios can bring it to life, and if we’ll be a good fit. We’ll touch on:
Scope of project
Any existing plans
Your goals, vision, requirements, budget, etc.
Scope & Contract
Now that we’ve decided we’ll make a great team, a contract will be drawn up confirming the details below. You sign it, return it with retainer, and voila! We are in business.
Scope of work & deliverables
Purchasing expectations
Retainer & payment schedule
Project Launch
We look closely into your particular space, how it will be used, and what can be done to accommodate the desired functions most effectively. We’re diving into the deep end of the pool now! Here’s what’s happening:
Measurements & photographs of existing space
Confirm dimensions of architectural plans/blueprints
Collaborate on shared Pinterest/Houzz boards
Client questionnaire
Space Planning
This is where we start to take all that hard work and anticipation and make it come to life. CAD drawings enable you to see our shared design vision in real time, with both schematic drawings and full color 3D renderings.
Research lighting, hardware, plumbing, furniture, wall finishes, floor design, fabric, etc.
Drafting of space plan with options & elevations
Presentation of all design concepts
Client feedback & revisions of final concept
Estimating
With selections made, we review the estimates with you, providing a clear and complete set of project costs for materials and labor. Contractors are welcomed to the party to explain their role and fee structure. Now we’re cooking with gas!
Price selections
Review scope of work requiring architects, contractors, subcontractors, etc. to receive estimates
Compile a clear & complete set of project costs for materials & labor
Review project costs & begin purchasing
Scope & Contract
It’s go-time! We pass the baton to the contractor. Frequent check-ins ensure things hum along smoothly and enable us to catch problems early when a hiccup does occur. Open communication is essential and we prioritize clients in this phase of home upheaval.
Receive, inspect & oversee furniture delivery
Construction begins
Final walk-through
Contractor completes punch list
Finishing Touches
If you've contracted us to stage and design your space with artwork, furnishings, window treatments, and decor, be prepared for a whirlwind of activity. This is what takes your space from great to “I can’t believe this is really my home!”
Select a carefully curated mix of pieces
Incorporate your most loved & cherished items
Place furniture & home decor
Hang mirrors & art
Final Walk-Through
This is the cherry on top of our whole project! We spend several hours with you, walking through your new space, making sure every last detail is attended to. We ensure you’re ready to enjoy and care for your home fully with our final goodbye packet.
Create a punch list of any outstanding items
Hand-off warranty information
Share cleaning & care guides
“During our whole house renovation, we were left in a lurch by a designer and her choice of semi-custom cabinet company – so we reached out to Jen. She designed a beautiful custom cabinet kitchen, bar area, and all of our bathroom cabinets at a lower price than we were quoted from previous company. She listened to us and pulled together exactly what we were looking for. Jen also gave us ideas that we would have never thought of for storage and design. She worked with us quickly to verify colors, hardware, design, etc. She also communicated frequently and promptly answered any questions. We now have beautiful custom kitchen, bathroom and bar cabinets that are top quality. Jen was a joy to work with!”








